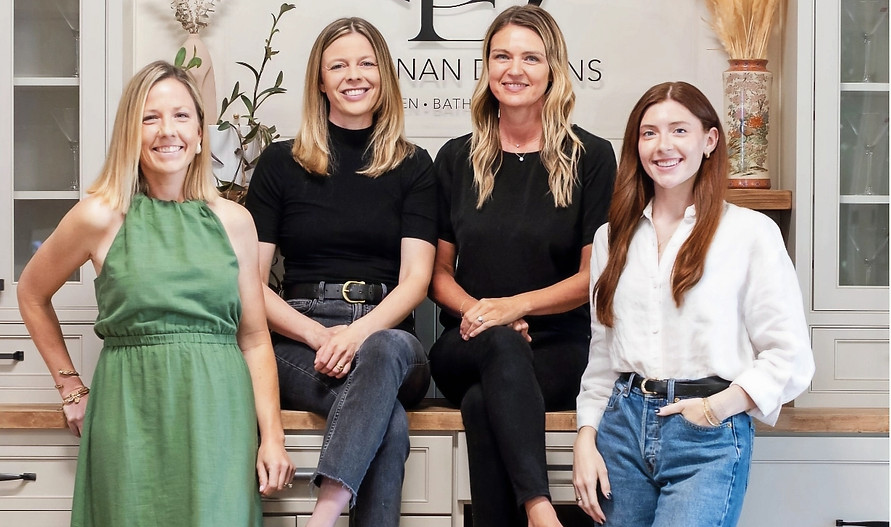
OUR SERVICES
KITCHEN DESIGN SERVICES
Here at Gilsenan Designs, we believe that a crucial part of any design process is the initial design brainstorm between the client and the designer. We are here to listen to our client's wants and needs, and transform them into truly beautiful works of art. We provide design services and cabinet supply for many rooms in your home including: Kitchens, Baths, Mudrooms, Laundry Rooms, and Butlers Pantries.We understand that it can be intimidating to start a renovation project, so our main goal is to make the process as easy as possible for our clients. This is why we offer free design estimates for kitchen projects.
THE PROCESS
The first step in our design process is to schedule a meeting with our client in the project space. We discuss the vision for the space and take any measurements we may need. We then schedule a follow up meeting to present the design and provide a cost estimate to in various cabinet lines. Our initial design work and presentation are done at no cost to the client and there are no strings attached!If you choose to move forward with us, the finalization of the design begins and we take a $1,500 design fee, this fee is then deducted out of the cost of cabinetry if you choose to move forward with us on the project. We work with you to choose everything from door style/finishes to countertops, backsplash, and more. The final step is to complete the contract and place the cabinetry order. We stay involved throughout the entire renovation process and provide detailed 3D Renderings, Installation Plans, and Elevations.
PROJECT MANAGEMENT SERVICES
Don't have the time to search for local contractors and gather the many estimates and information needed to begin your renovation? Let Gilsenan Designs handle it for you. We understand that searching for the right contractor can be a tough process. Allow us to connect you with one of our local trusted builders, present cost breakdowns, and schedule start dates. Our Full project management services also include creating detailed plans, design decks with color schemes and direct communication with the GC to make the process as stress-free as possible.
Cost of Service: $5,000
BATHROOM DESIGN SERVICES
For bathroom projects we charge a $2,500 Design Fee to come out to measure the space and present a layout/design. We provide full 3D Renderings of the space, Design Elevations, and Construction Floor Plans with specifications. We also provide guidance in choosing all of the elements of the Project. This includes a full design deck depicting the color scheme, fixtures, tile, vanity and countertops.
Cost of Service: $2,500
ADDITIONAL SERVICES
If you would like us to accompany you to select tile or fixtures in person at a showroom/store visit we charge a fee of $250 per site visit.
INTERIOR DESIGN SERVICES
COLOR CONSULTATION
Includes:
One time in home consultation to discuss your vision for the space
two suggested color palettes are presented
Pricing Starts at $125 Per Room
INTERIOR DESIGN: BASIC LEVEL PACKAGE
Includes:
One time in home consultation/measure
One furniture layout option
Inspiration images/Mood board
dimensioned floor plan
Paint color selections and final schedule.
furniture select for one option per item
Pricing Starts at $1,500 Per Room
INTERIOR DESIGN: SIGNATURE LEVEL PACKAGE
Includes:
All Services provided in Basic Level Package PLUS
Floor Plans with full Wall Elevations and Notes
3D Renderings
Priced per room
Pricing Starts at $2,500 Per Room
INTERIOR DESIGN: PROJECT MANAGEMENT PACKAGE
Priced upon request and includes:
Direct contact with the General contractor
Scheduled site visits
Ordering and tracking furnishings
Keeping project on schedule
BASEMENT DESIGN SERVICES
One time in home consultation/measure
Dimensioned floor plans of reconfiguration/layout of space
Furniture layout
Color palette mood board
Pricing Starts at $6,500
Interior Design Services can be added upon request
VIRTUAL DESIGN CONSULTATION- IDEA SESSION
2 Hour Virtual Idea Session
Pricing Starts at $299
ALL PACKAGES CAN BE TAILORED AND CUSTOMIZED TO CLIENTS NEEDS
*Contractor services, installation of fixtures, paint, wallpaper, not included*
.png)
